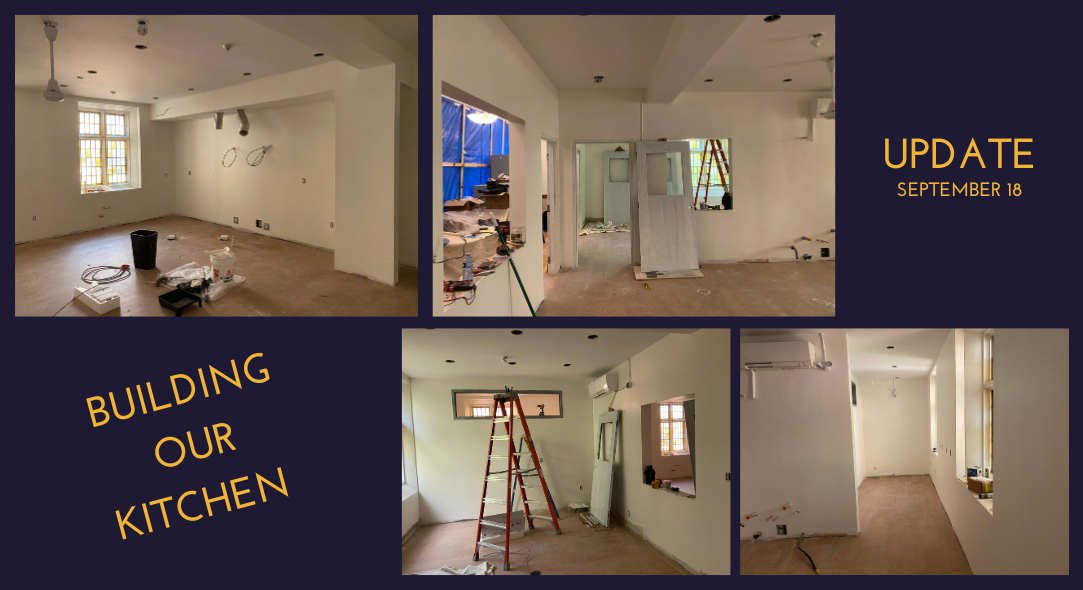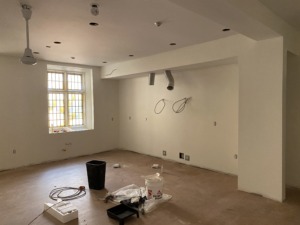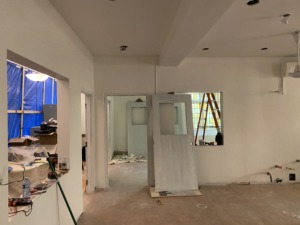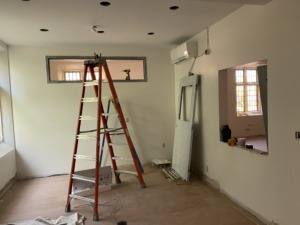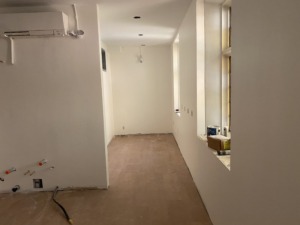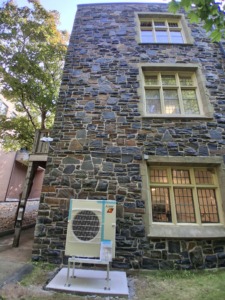New Update – September 18
Construction activity is moving along well.
As you can see from the pictures, the drywall work is completed, painting is in progress, doors are being prepared for painting and installation.
Ventilation work over the kitchen ranges is roughen in awaiting Range hoods, and the new dry pantry is being completed with painting and flooring.
The community room has the flooring completed, and is ongoing.
The heat pump for the kitchen, providing heating and cooling was installed in late july, and the piping completed to the interior unit this month.
On Sept 22, we will begin the installation of the new kitchen cabinets.
____________________________
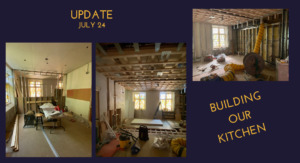
Update – July 24
Activities are well underway in the new kitchen.
- Electrical work for lights, plugs and equipment power is roughed in and the main electrical power feed to the basement is in place
- Plumbing has been roughed in for dishwasher and the two sinks and coffee maker
- Ventilation work is roughed in for the range hood ventilation
- Work is underway for the Heat pump installation.
- Drywall work has started
- Stainless steel kitchen table are being assembled for the placement of electrical plugs
- HVAC Control work is being completed for the relocation of the parlor thermostat.
- Doors and frames are now delivered to the suppliers shop in Burnside
- Cabinets installation will begin shortly.
______________________________________________________
Update June 11
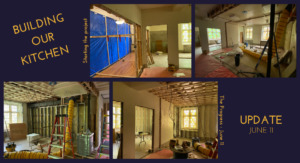
Construction is underway on our new kitchen!
In the past few weeks there has been lots of activity happening in our new kitchen.
- Demolition has been completed. The new ceiling and walls are being constructed.
- Six existing hot water radiators and their associated works have been removed, and the floors repaired where the radiators were located.
- Electrical work for plugs and lighting are underway. The Main electrical transformer for this area of the building has arrived and is on site. Main electrical power feed to the adjacent room is scheduled for later this month.
- Cabinet material is on order and expected later in June with installation planned for July.
- Plumbing activities will commence later this month.
Work is expected to continue into September. Stay tuned for more updates.
The Plan
The New Kitchen and Community Room layout will include key features such as: a barrier free section, two (2) Pass-throughs (Kitchen to Community room, Kitchen to Parlour), specific zones (Cold, Hot, Clean, Dirty) and areas (Pantry, Dishwashing, Plating, Handwashing), lots of pantry/storage space (open shelving), moveable tables/adjustable shelving and HVAC-Air exchange.

The Heart of Our Home
Earlier this year we held our “The Heart of Our Home” fundraising campaign. During which various members of our community shared their “Stories from the Kitchen” and the impact the kitchen has had on them. Click here to watch those and view more information from the campaign.
Thank You
We would like to thank all of those who are helping build our new kitchen. From those who donated to “The Heart of Our Home” campaign, to our contractors BD Stevens and our amazing Property Maintenance team led by Ken Margeson. Thank you for your generosity, time and hard work.
